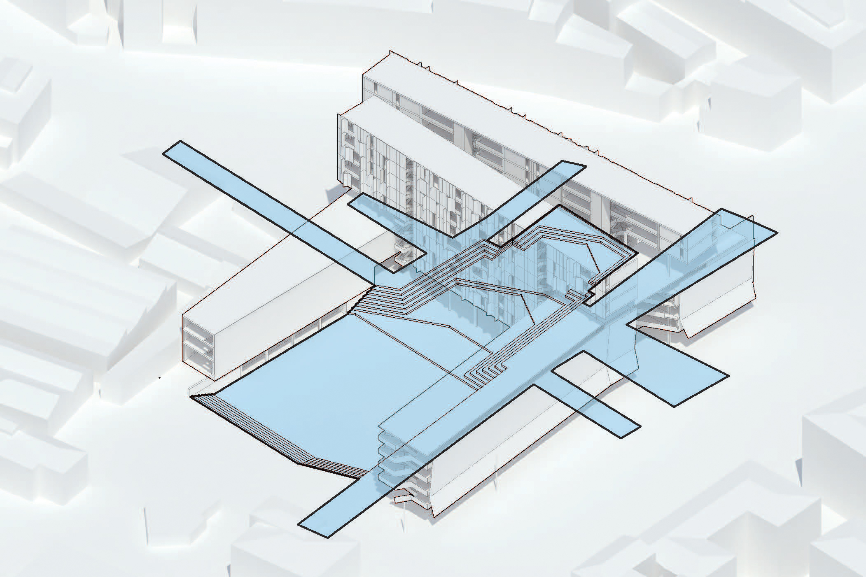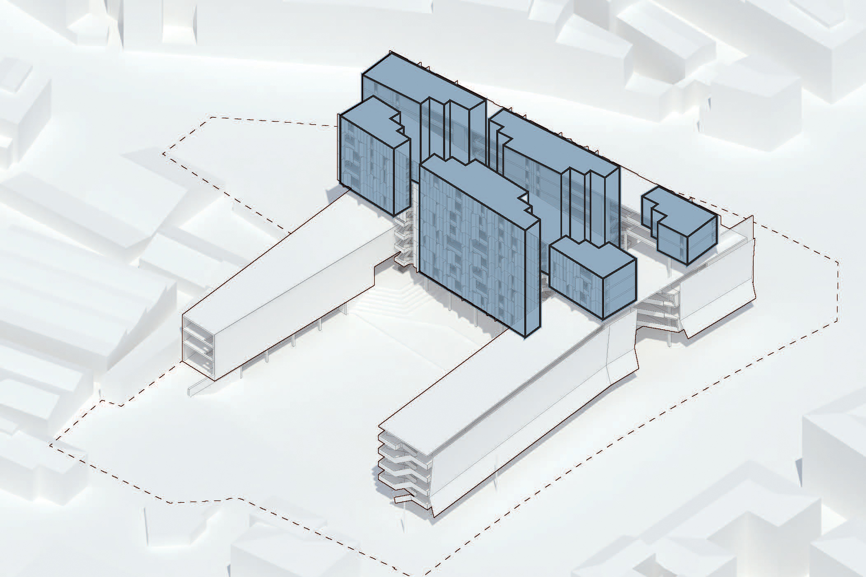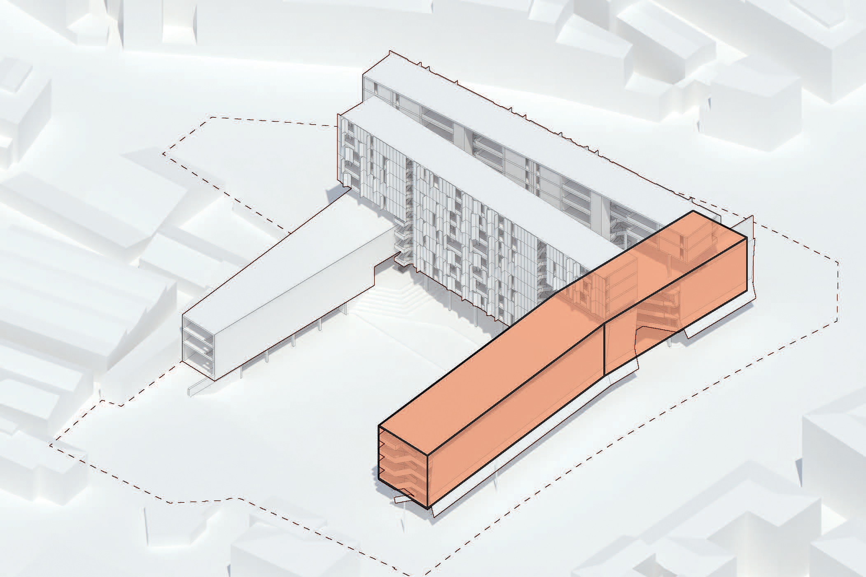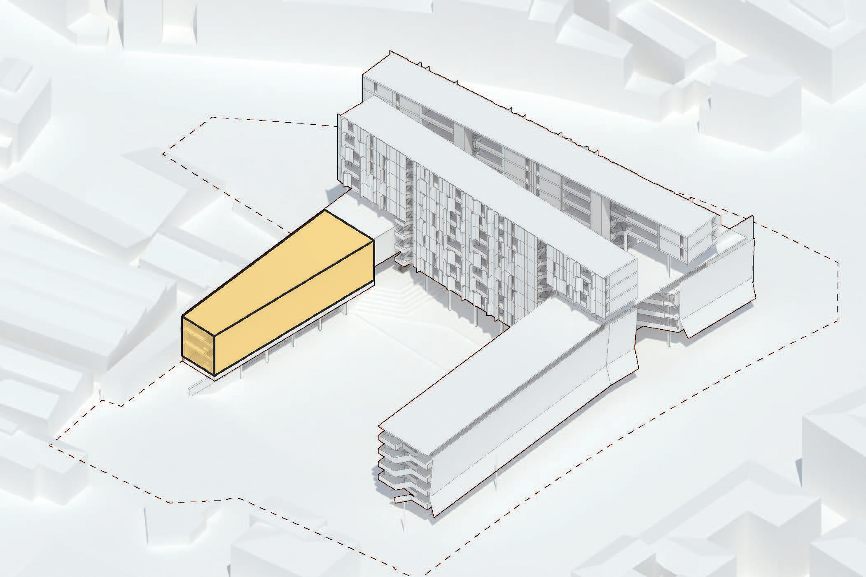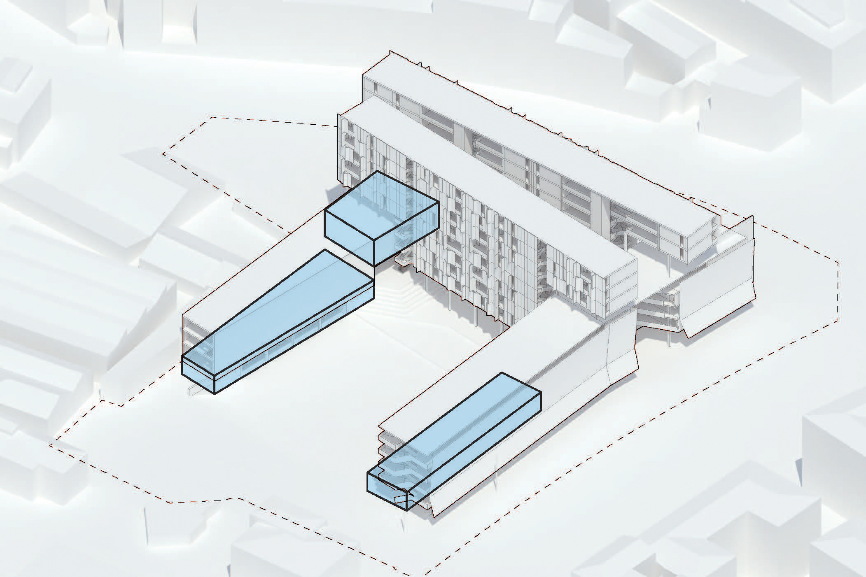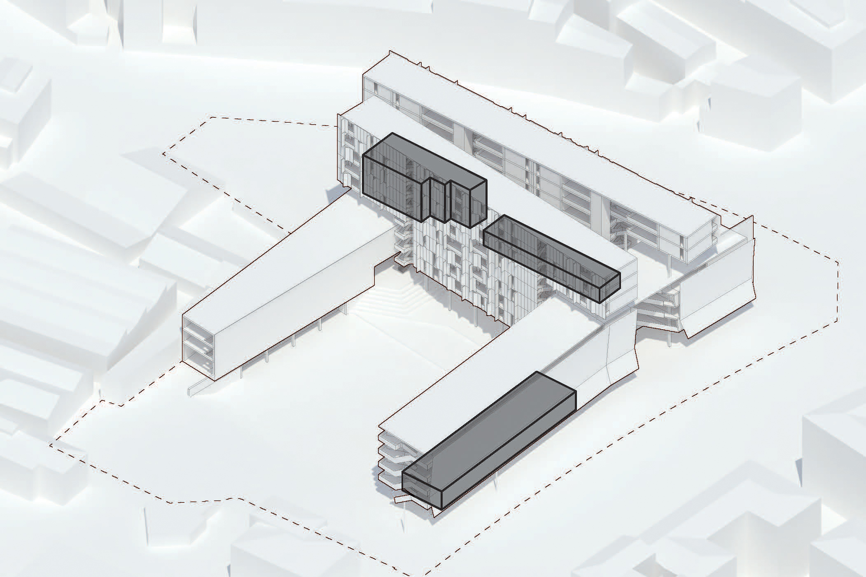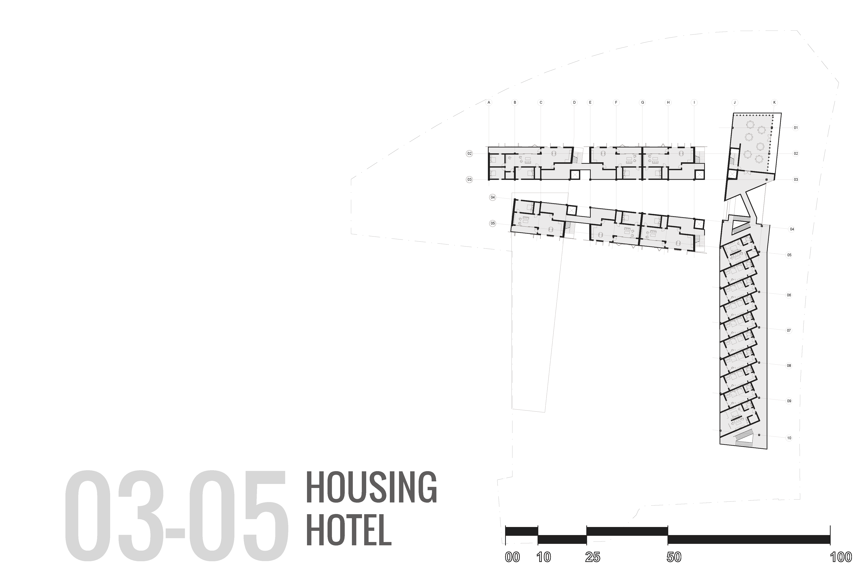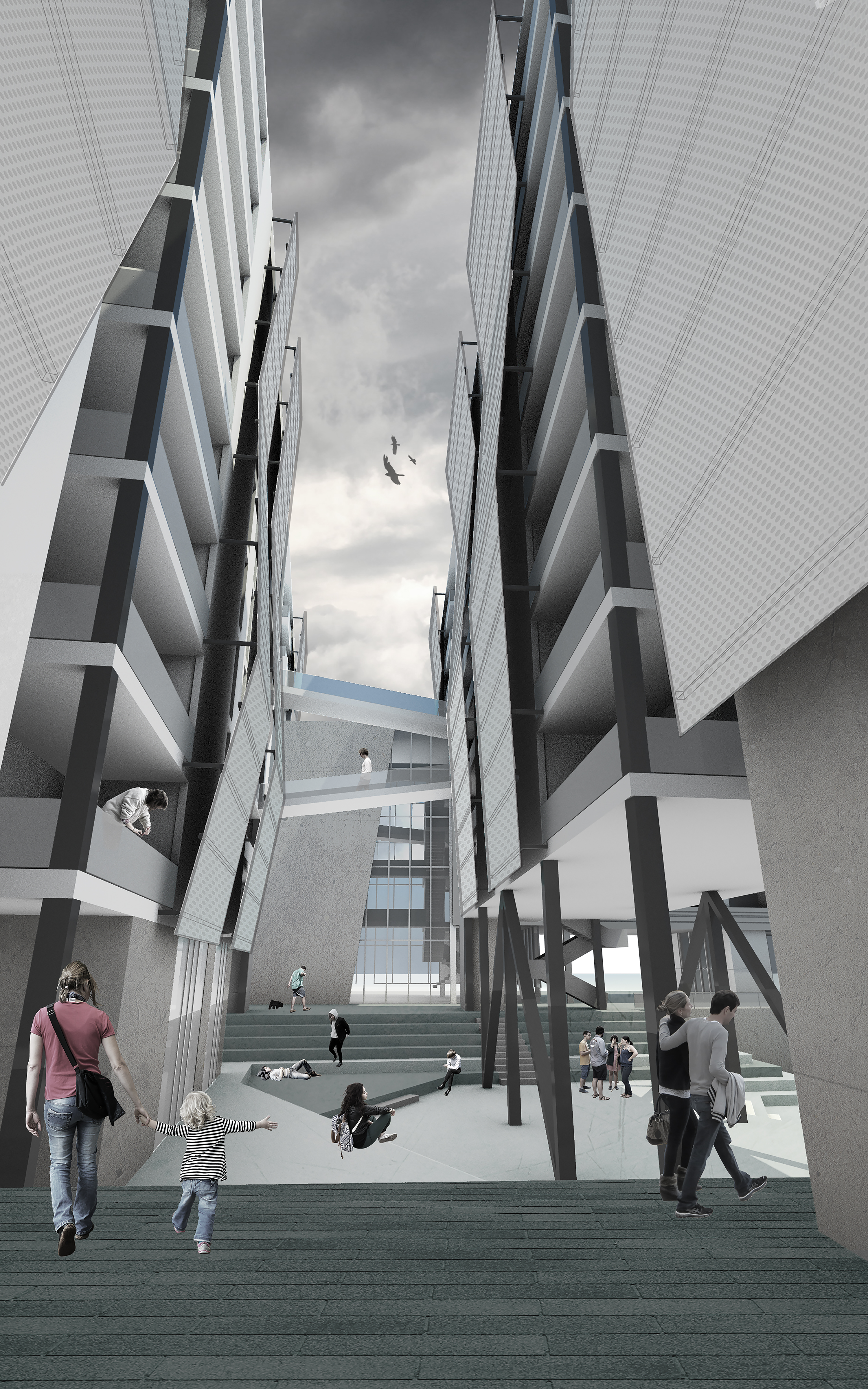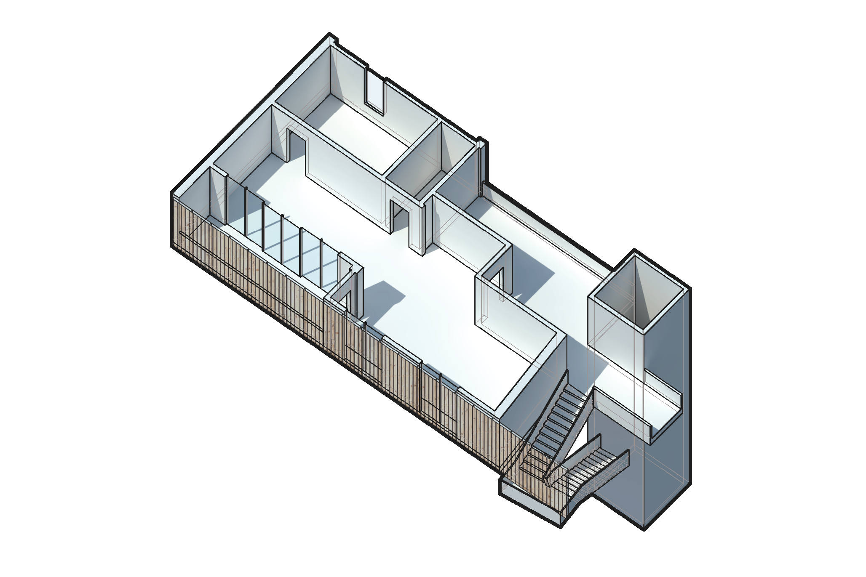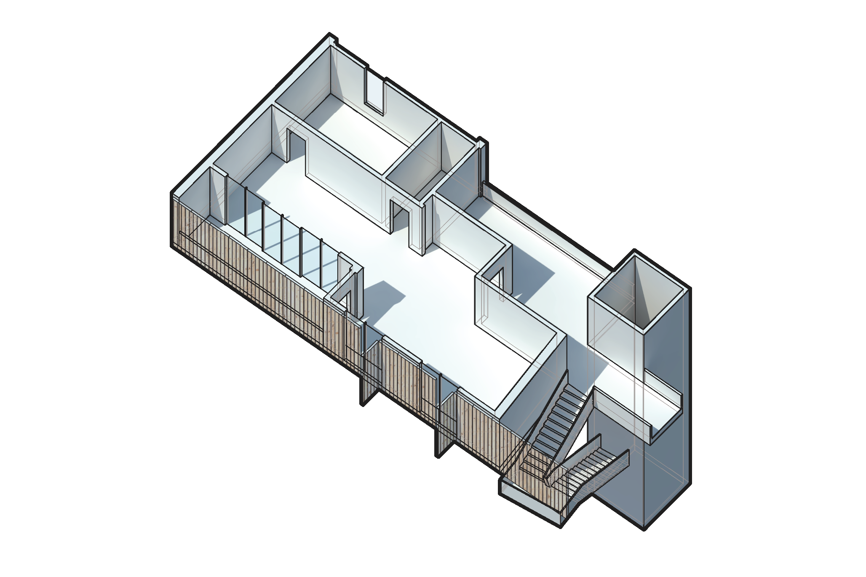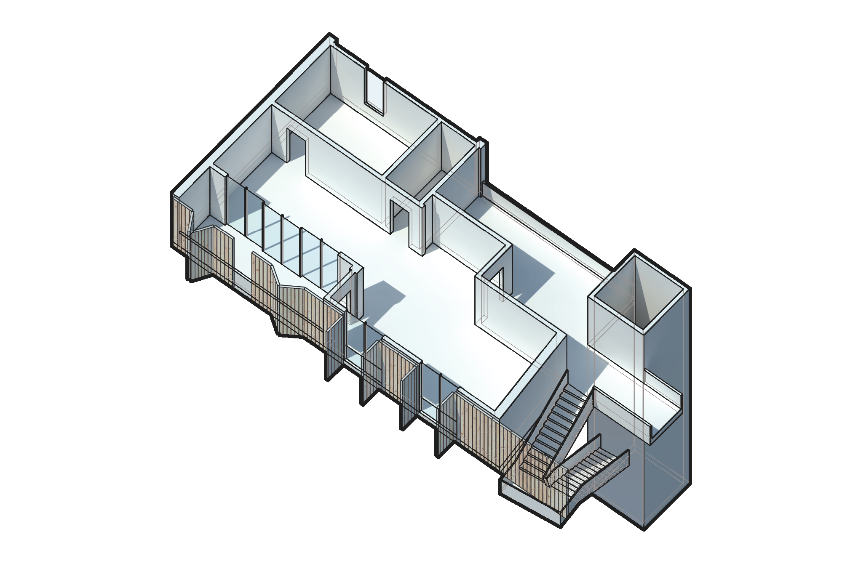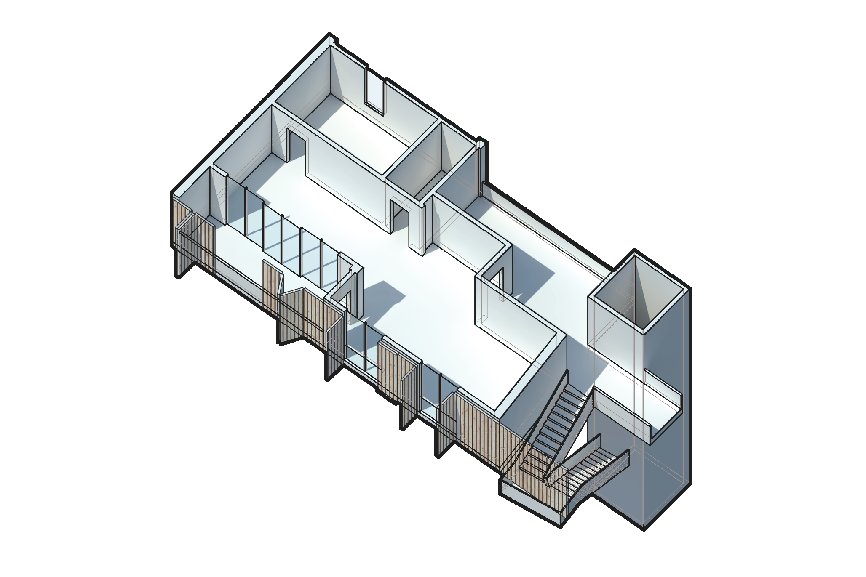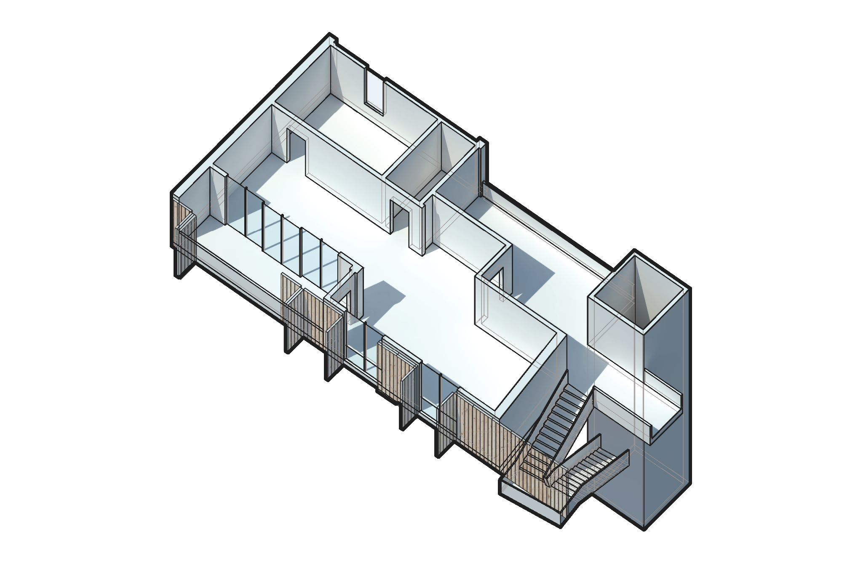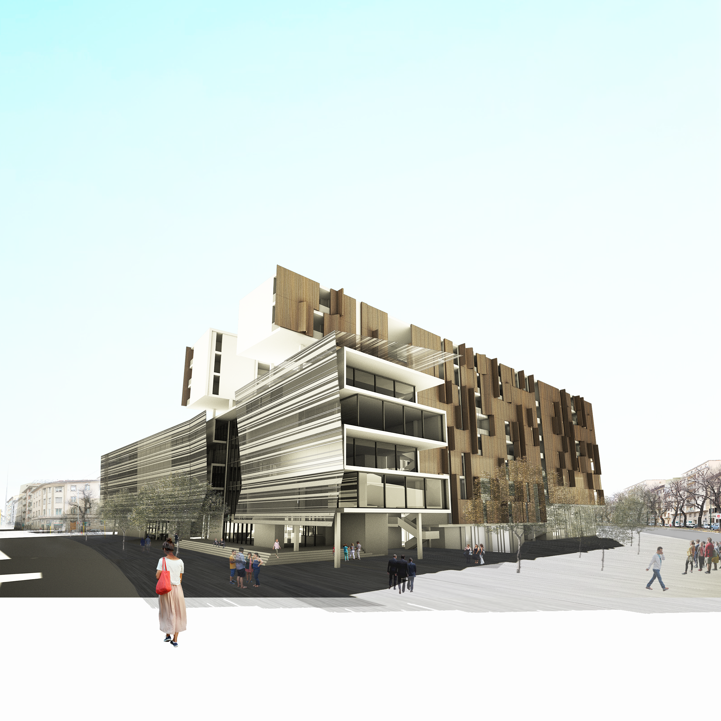
VIALE BELFIORE MIXED USE
Program: Housing, Hotel, Office, Commercial
w/ Sage Welch and Dante Testolini
Program: Housing, Hotel, Office, Commercial
Location: Firenze, Italy
Year: 2015
w/ Sage Welch and Dante TestoliniItalian periphery. A place where everyday life occurs beyond the monuments
and spectacles of societies past and the meanderings of everyday life continue sans tourists. Typical Florentine residential blocks are defined by housing along the perimeter of the blocks with an internal void that permits light and air to interior facing spaces. This project reinterprets that parti in scale and height, dissolving and condensing the otherwise donut shaped mass and opening it upto the south-western sun.
A relatively free ground plane allows for ease of visibility beneath the masses and invites users into the central outdoor publicpiazza.
The housing tower contains s rift in its massing that create a vertical neighborhood and allows light and air to all units on three sides.The site acts as a place of commerce, work, relaxation, short-term stay and long-term
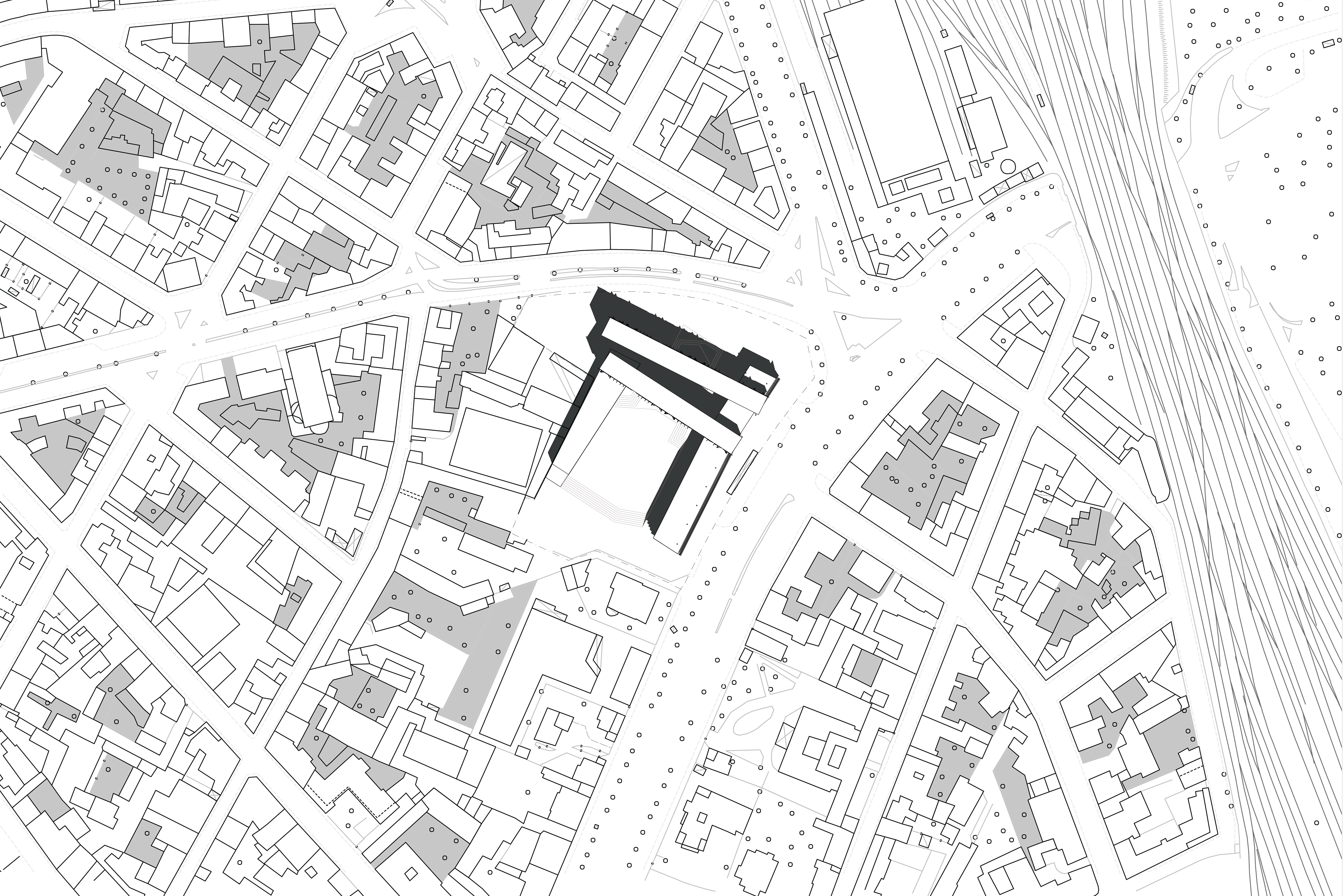 Site Plan
Site Plan
