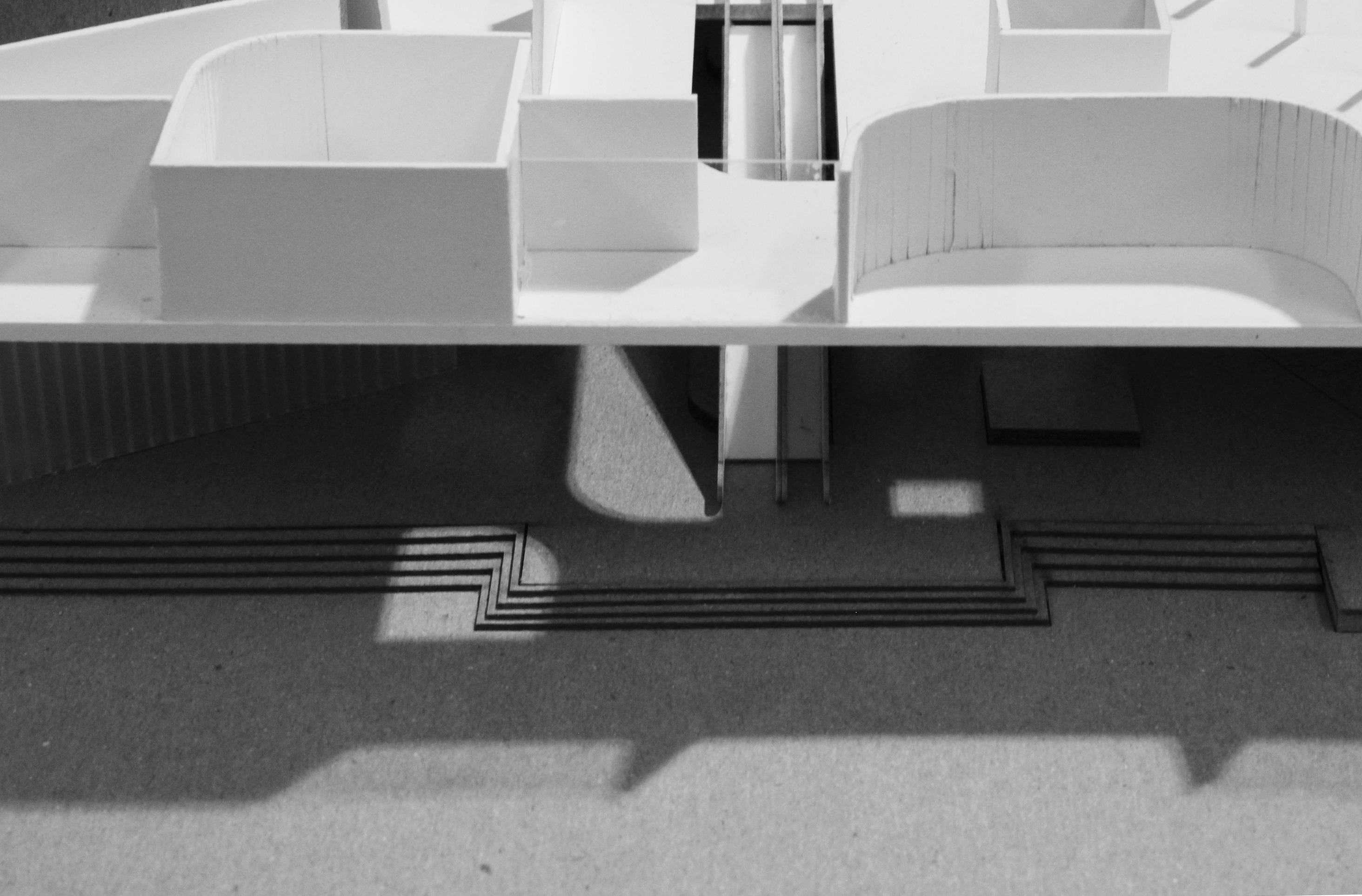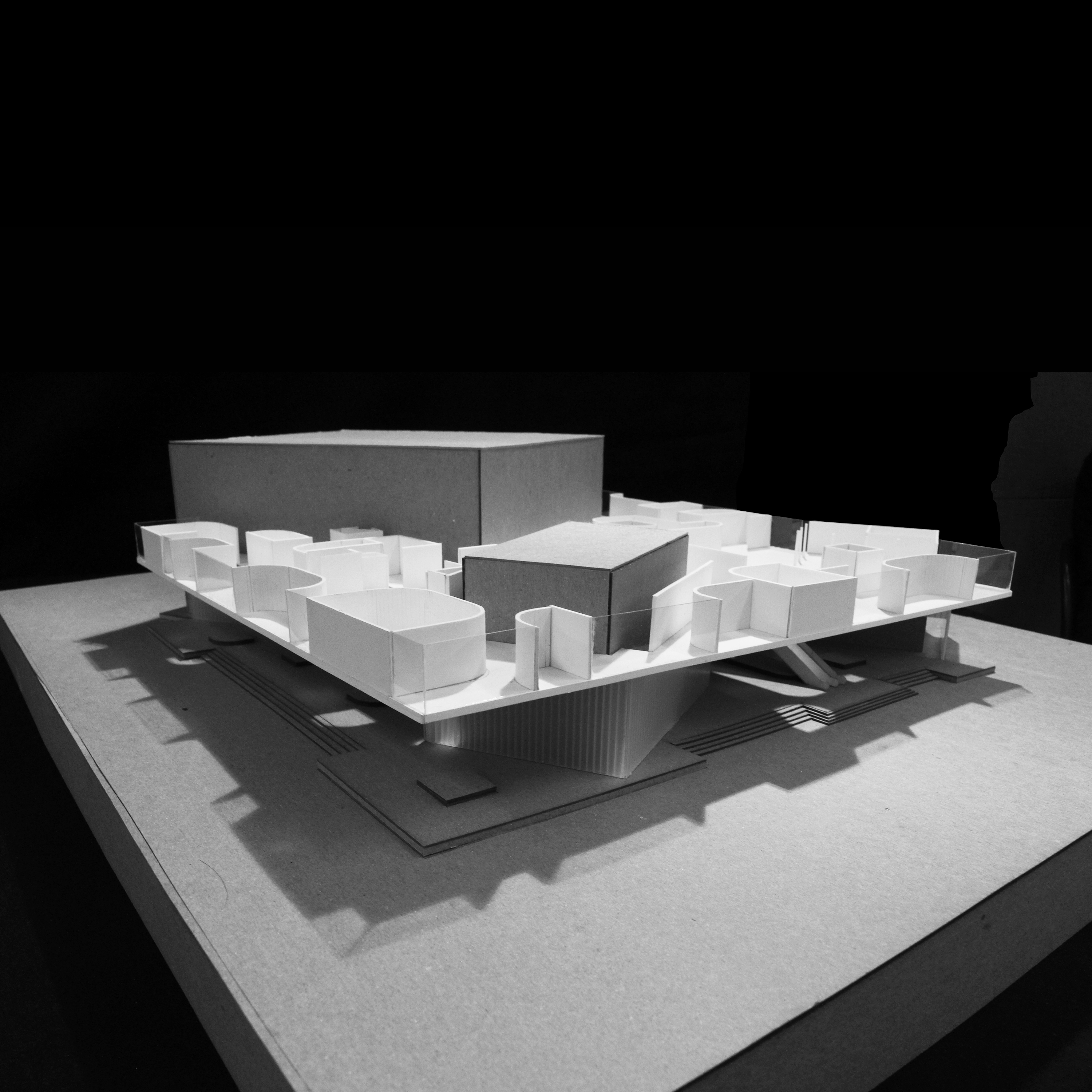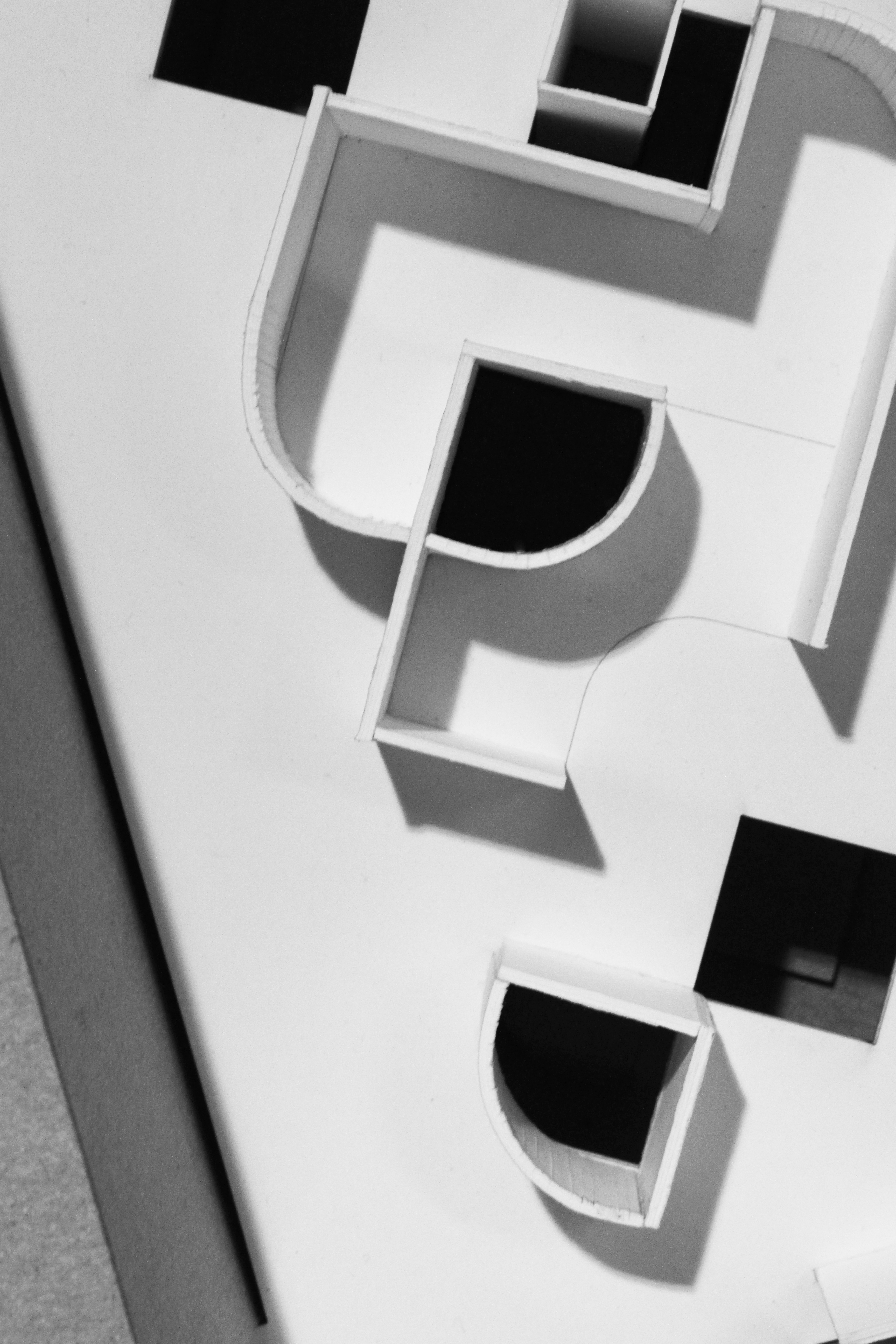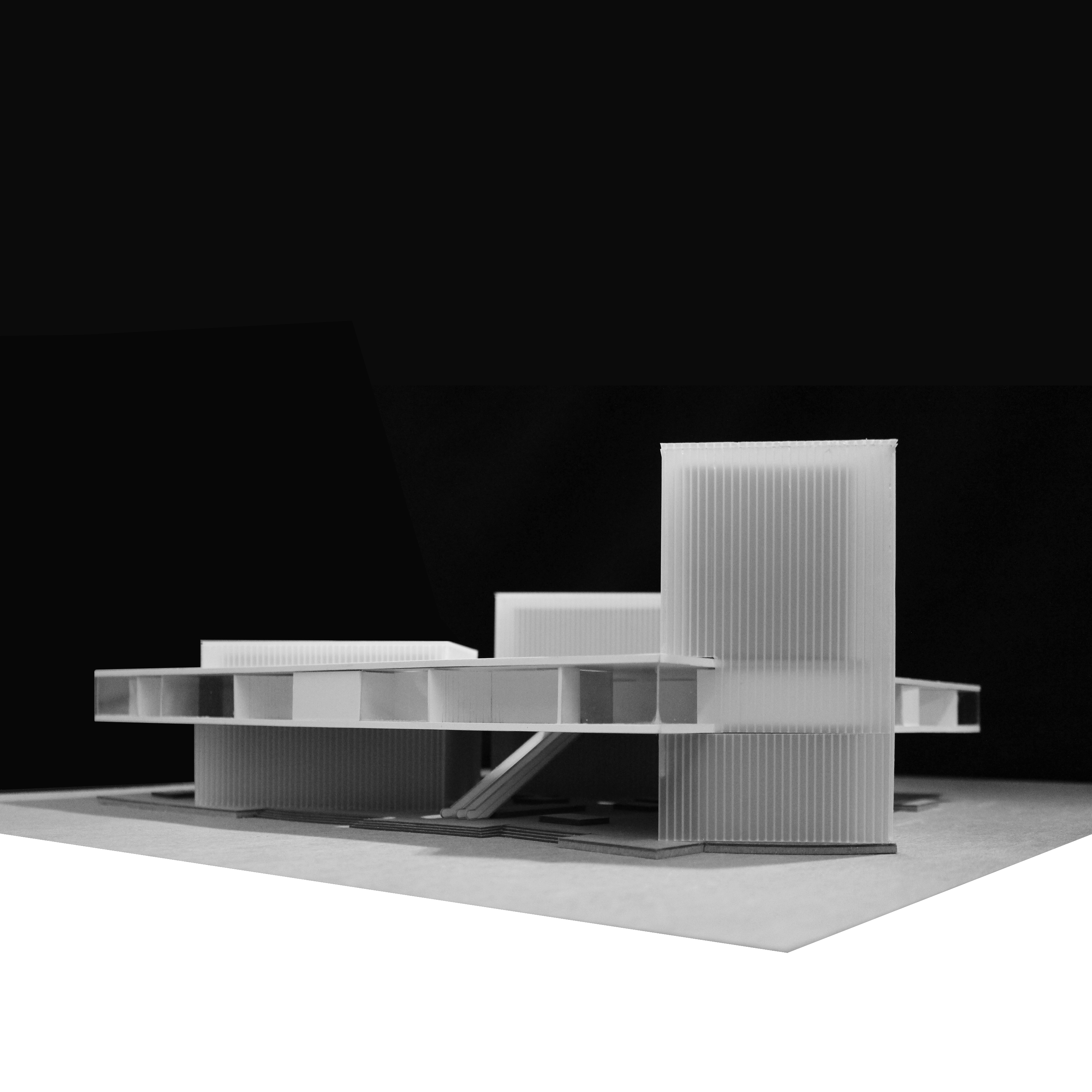
WILSHIRE CONCERT HALL
Program: Concert Hall
Location: Los Angeles, CA
Year: 2015
Exploration and transparency of public arts. Contrary to intuition, many public institutions appear to limit public inclusion through threshold placement, indifferent to how socioeconomic differences create divisions in accessibility. This concert hall seeks through design an agenda of transparency, admittance, and access to arts, not limited by the need for a show ticket.
The project occupies the crossroads of busy Wilshire Blvd and the more subtle Galey Avenue not far from the UCLA campus.
The buildings ‘tissue’ is split from the ground and suspended by three large masses that house two music halls and an office tower.
A maze of scattered programs such as a restaurant, stages for ad-hoc performance, workshop facilities, bars, and view platforms are accessible within. Voids penetrate the tissue to allow light to flood within as well as below the tissue. A public showcase of art and socialization in a space akin to a living room.
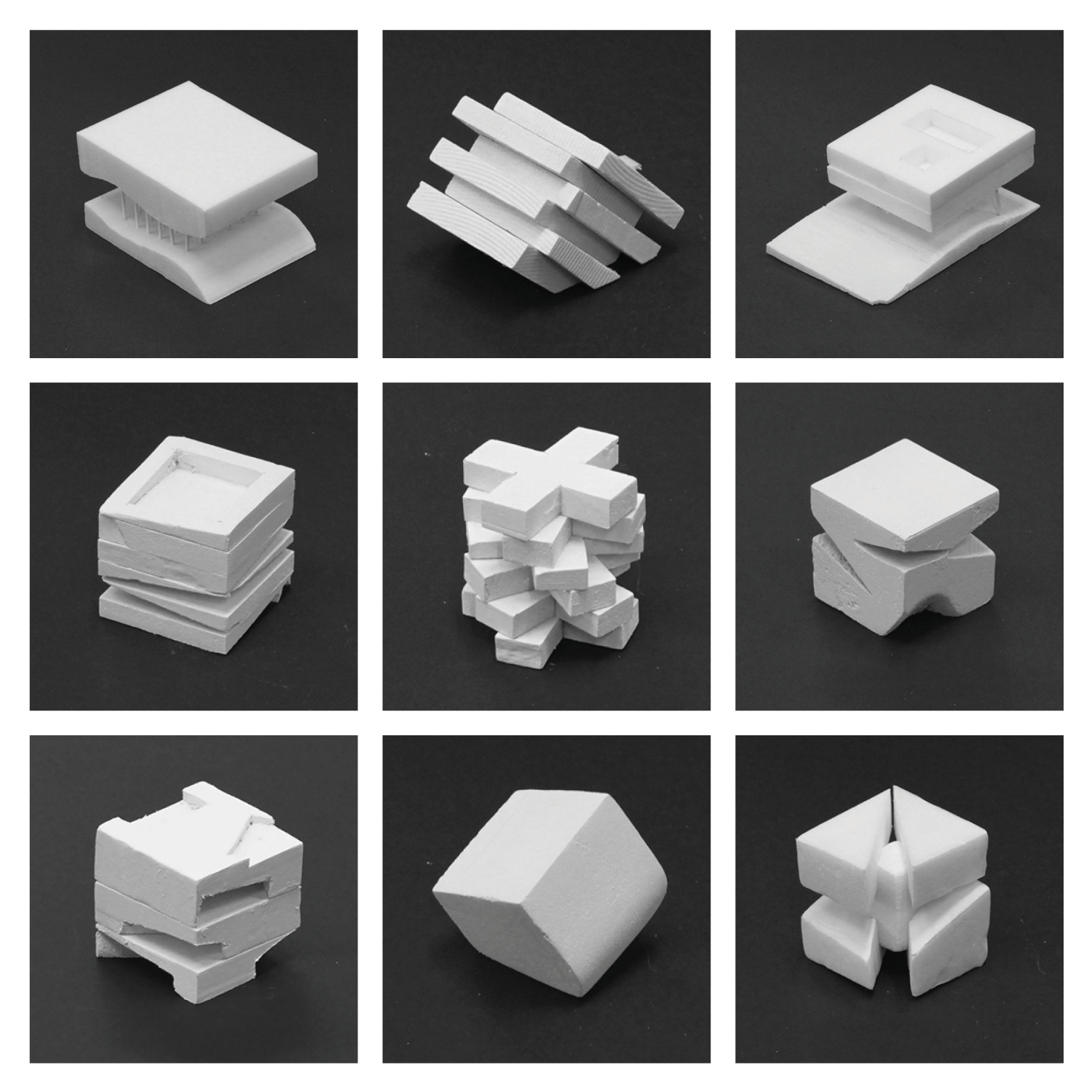
Form Studies in Foam
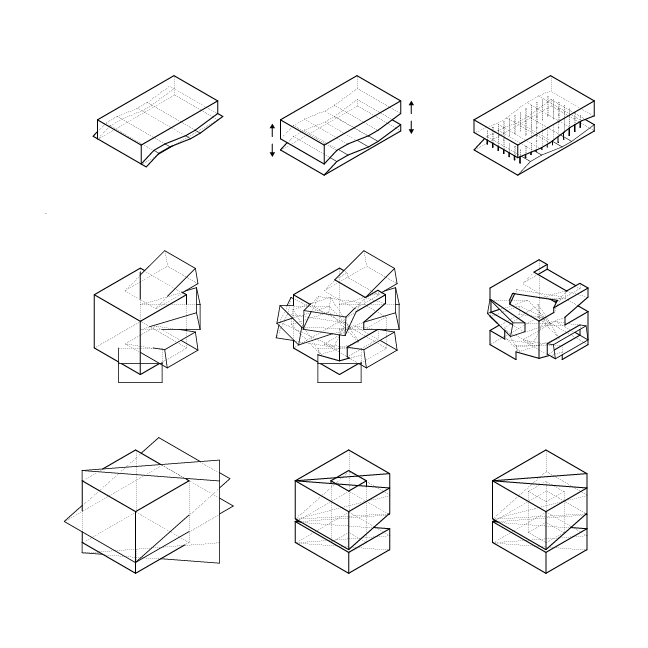
Formal Process
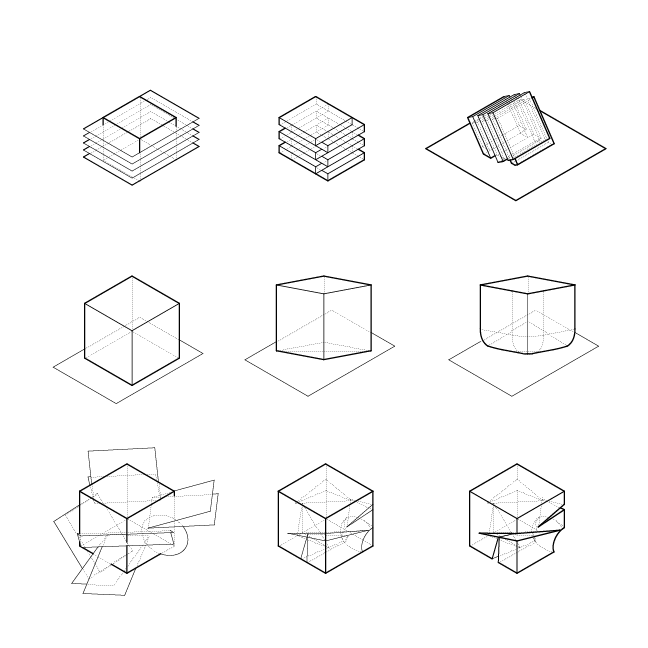

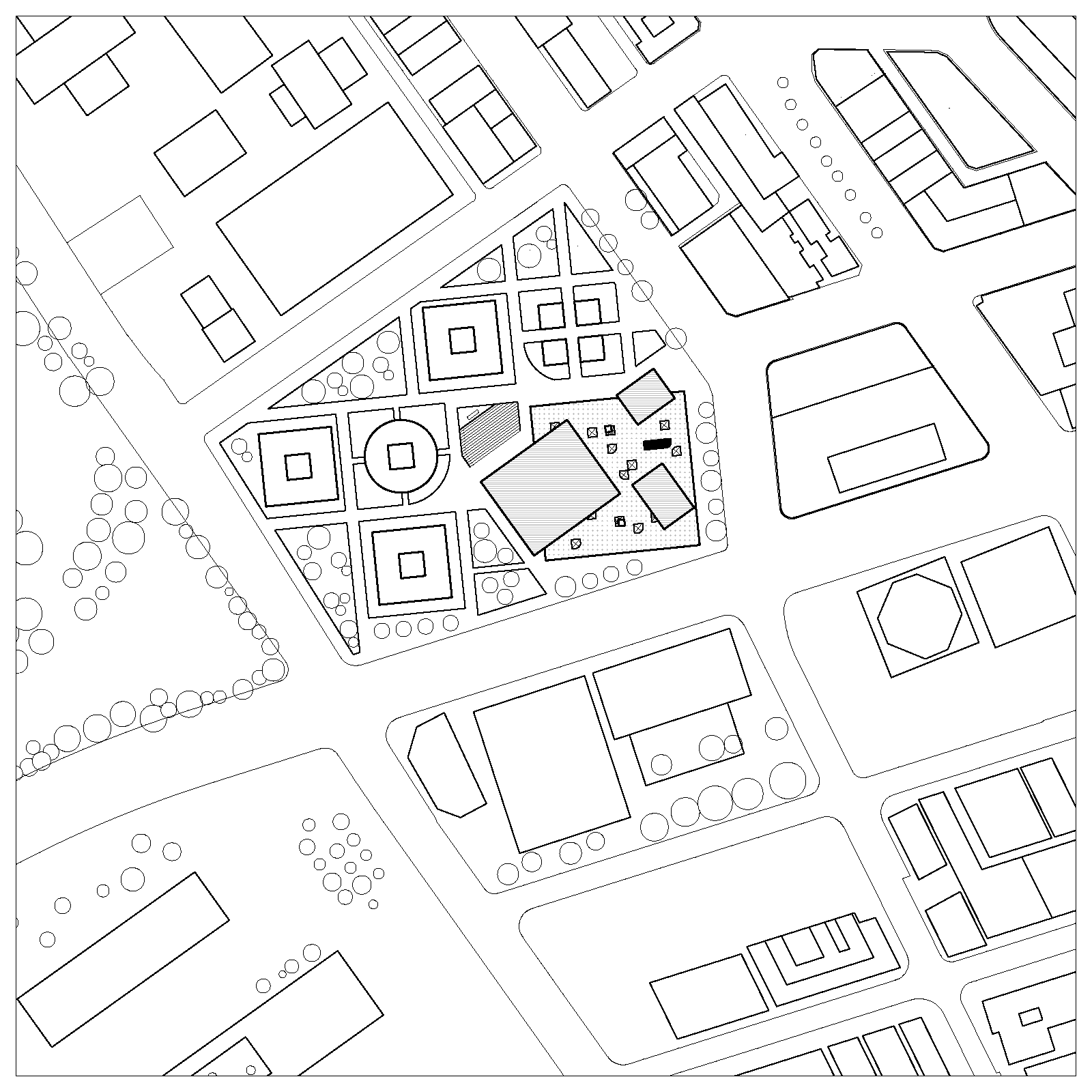
Site Plan
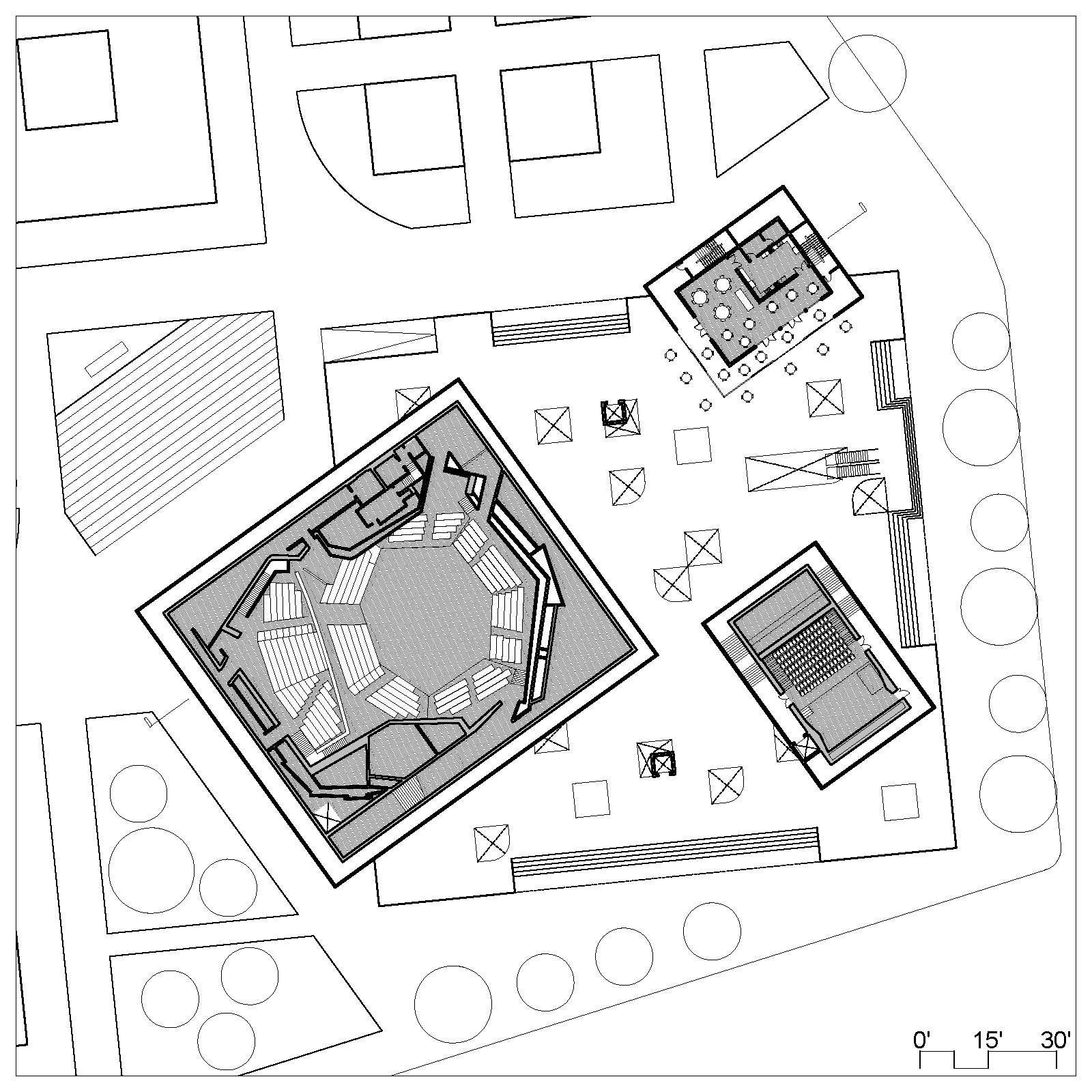
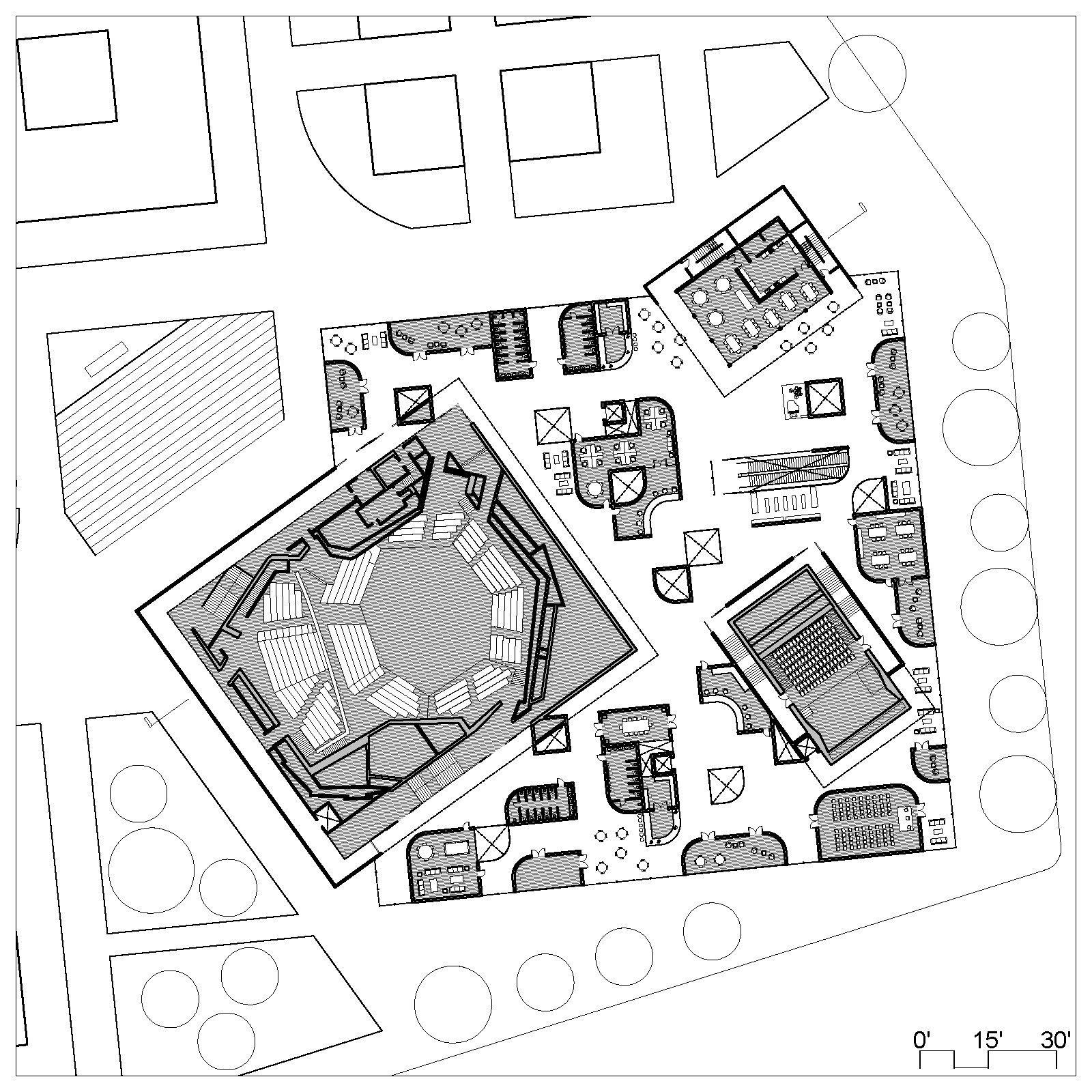
Floor Plans
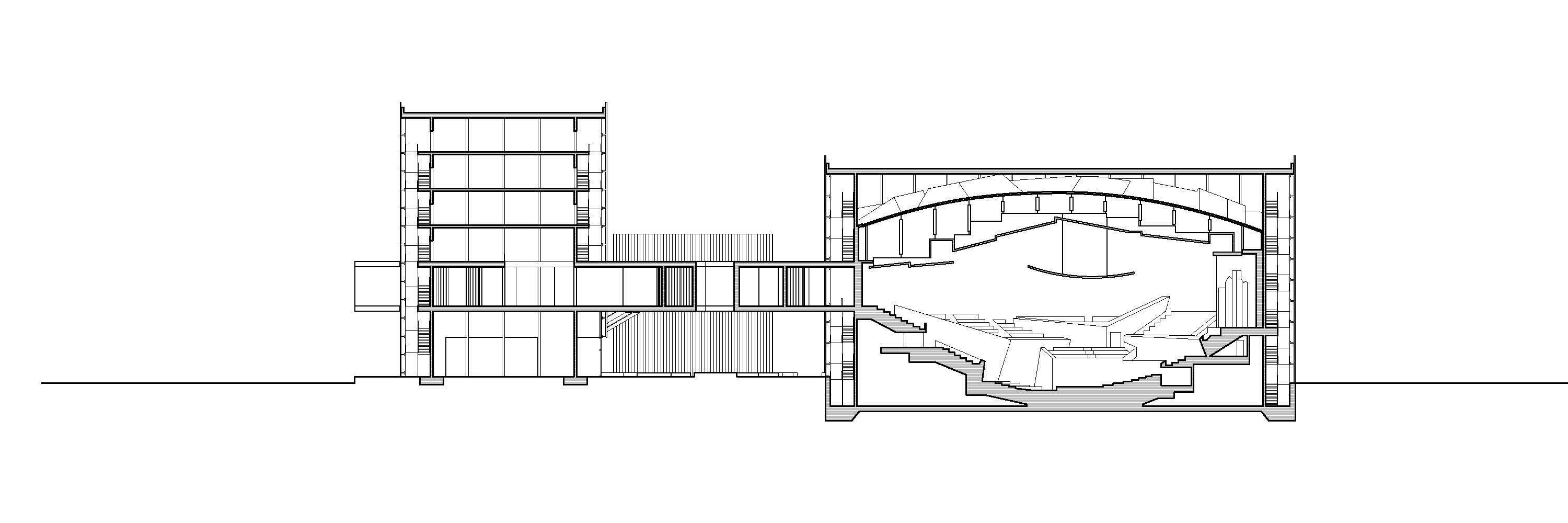
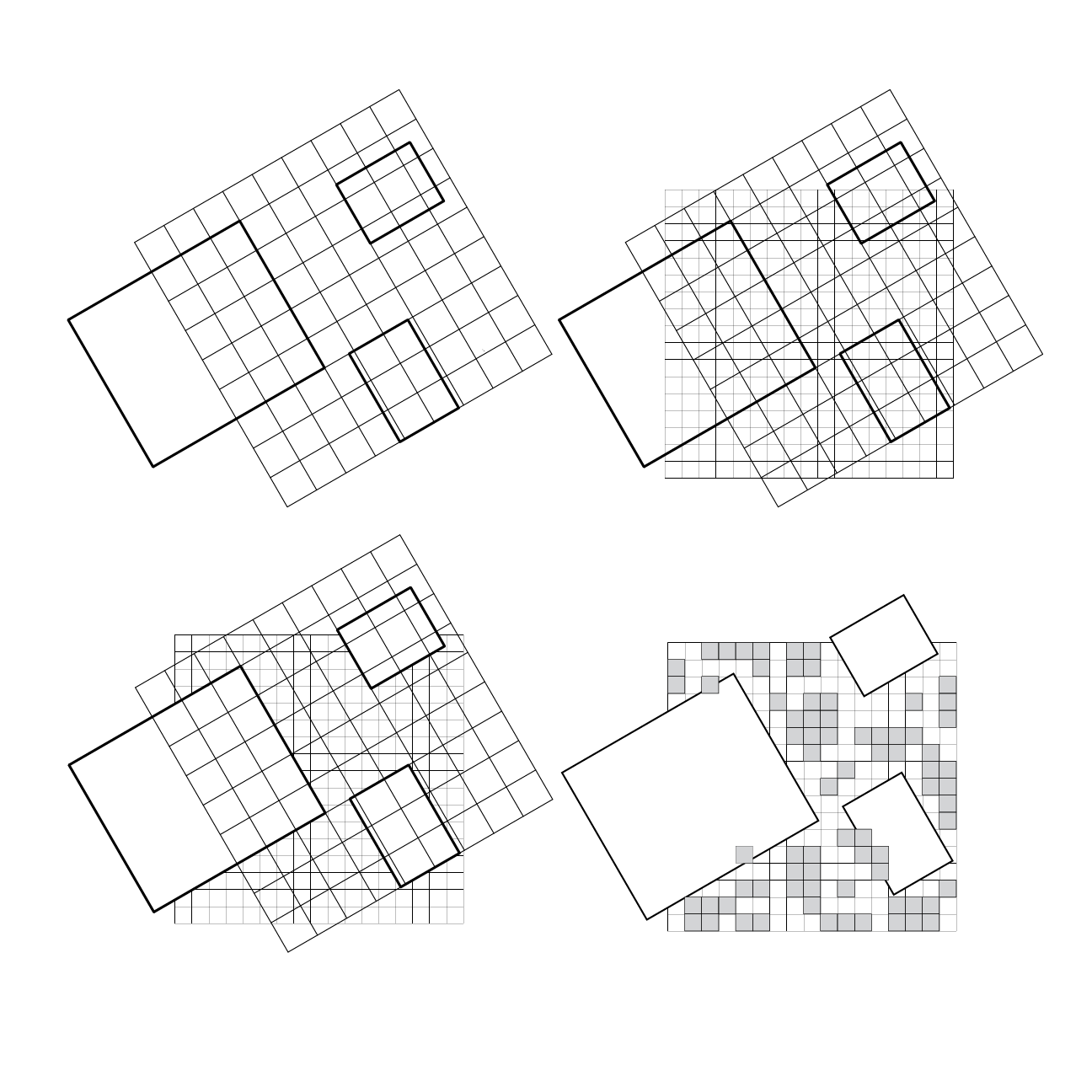
Grids
